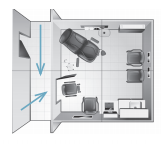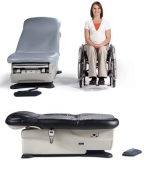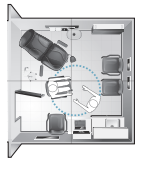ABCs of the Accessible Exam Room
The accessible exam room has features that make it possible for all patients, including those who are disabled and/or use wheelchairs or other mobility devices, to receive equal medical care. Under the ADA Standards for Accessible Design, all patients should be able to enter the exam room, move around in the room, and utilize the equipment provided. How does your facility measure up?

Accessible Routes and Entryways
□ Accessible hallways to the exam room and other common use areas
□ Entry door has 32" minimum width when door is open to 90 degrees
□ Hallways outside of room and area inside the doorway free of obstacles such as boxes, chairs and tables

Barrier-Free® Exam Table and Scales
□ Exam surface lowers between 17" to 19" above the floor, or wheelchair height, so there is no need to step up to access the exam table
□ Removable/adjustable support rails
□ Articulating exam surface for support during patient transfers and positioning
□ Exam surface extensions, such as head and foot rests, for additional support and positioning options
□ Accessible scale with a platform large enough to fit a wheelchair and a high weight capacity, or a scale integrated into a patient lift, hospital bed or exam table

Clear Floor Space
□ A minimum of 30" x 48" of clear floor space around the exam table for patient entry, exit and transfer, or to accommodate a portable lift device
□ Space for an individual using a wheelchair to make a 180-degree turn, using a clear space of 60" in diameter or 60" x 60"
For more information about ADA guidelines, visit the ADA website at ada.gov or call the ADA Information Line toll-free at 800-514-0301 (voice) or 800-514-0383 (TTY). Information courtesy of Midmark Corporation.
Recent Posts
-
What’s the Difference Between EKG and ECG? A Simple Guide for Medical Professionals
Published by: ExamTablesDirect.com { "@context": "https://schema.org", "@type": "BlogPosting", …11th Jul 2025 -
The Best Medical Exam Tables: Our Top Picks
TL;DR: Best Medical Exam Tables Guide What to Look For Key features that matter in exam tables Top …30th Jun 2025 -
Phlebotomy Chair Maintenance: Cleaning Guidelines for Longevity
TL;DR What is a Phlebotomy Chair?A quick overview of what blood draw chairs are and why they matter …22nd May 2025


